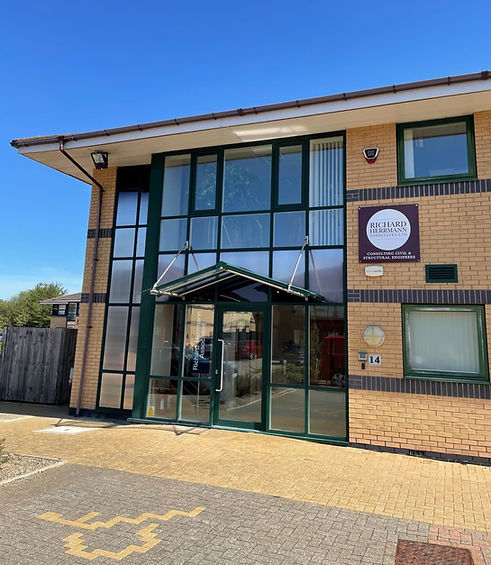
Digital Construction Modelling in Huntingdon
Utilising both 2D and 3D drafting software to prepare intricate drawings with ease. Share your plans with Richard Herrmann Associates Ltd and allow our team in Cambridgeshire to harness the power of BIM for the efficiency and coordination of your project.
Adding another dimension to your structural plans
At its core, BIM or building information modelling, provides a comprehensive and intelligent model of the building that includes not only the physical aspects, like walls and windows, but also data about the materials, costs, scheduling, and even sustainability metrics. The software can act as a single source of truth for all stakeholders involved, helping to avoid misunderstandings, miscommunications, and those dreaded errors that tend to crop up later in the construction process.
By using BIM, we can spot potential clashes early. In traditional processes, these issues are often discovered on-site, after the works have begun. With BIM, these issues are flagged in the digital model, long before a single beam is raised. Working in this way, Richard Herrmann Associates Ltd can help you take a proactive approach to your development, saving you time, money, and the frustration that can arise from unforeseen project setbacks.

Allowing your blueprint to evolve
Our BIM tool of choice, Revit, is seamlessly integrated with RFEM design software, transforming an analysis model into a drawing model. In doing so, we’re able to explore different design options, test how various materials will perform, and ensure that the building is as energy efficient as possible. The utilisation of these tools means adjustments and alterations can be made quickly, giving the design teams more flexibility when it comes to idea exploration. Additionally, views of the model within the traditional drawing form can be utilised in construction and during approval stages – tools that benefit everyone.
Your shared digital workspace
In order to get the most from your project, the varying skills of building and engineering specialists are essential. BIM allows architects, engineers, contractors, and clients to collaborate in real-time, enabling all involved to stay in the know regarding the latest changes and any new information that may have surfaced. What does this mean for your project? Smoother, better aligned processes at all phases of the development, helping to keep each member of the team on the same page and keep them moving in the right direction.


37
Years Est.
6,500+
Clients
100+
Years' Experience

Our previous clients
Advancing Design: Digital Construction and BIM at Richard Herrmann Associates Ltd
Richard Herrmann Associates Ltd specializes in providing advanced Building Information Modelling (BIM) and digital construction modelling services from our base in Huntingdon. We understand that the future of successful project delivery relies on seamless collaboration and precise data management throughout the design and construction lifecycle. Our mission is to transform traditional project workflows, mitigating risk and maximizing efficiency for our clients across Cambridgeshire. Contact us to learn more about how we can improve your project.

The Core of BIM and Digital Modelling
Building Information Modelling (BIM) is not merely 3D drafting; it is a shared knowledge resource for information about a facility, forming a reliable basis for decisions during its entire lifecycle. Our services leverage BIM to create intelligent, 3D structural models that go beyond geometry to include essential data on materials, performance specifications, and scheduling. This digital construction modelling allows stakeholders to visualize the building fully, detect potential clashes between architectural, structural, and mechanical systems before work begins on site.
Fostering Collaborative Building Design
The greatest advantage of our approach is fostering truly collaborative building design. BIM facilitates an integrated workflow where architects, structural engineers, and contractors share and access the same model in real-time. This open communication dramatically reduces errors, minimizes costly redesigns, and accelerates the overall timeline. Our expertise ensures that every project in Huntingdon benefits from this synchronized environment, leading to a more predictable process, optimized resource allocation, and a final construction outcome that is precisely aligned with the client's vision and budget.



Frequently Asked Questions About BIM and Digital Modelling

Elevate your project with BIM
Work with us to build smarter. Populate the form below the share your initial ideas or call 01480 455179 to iron out any initial issues.








